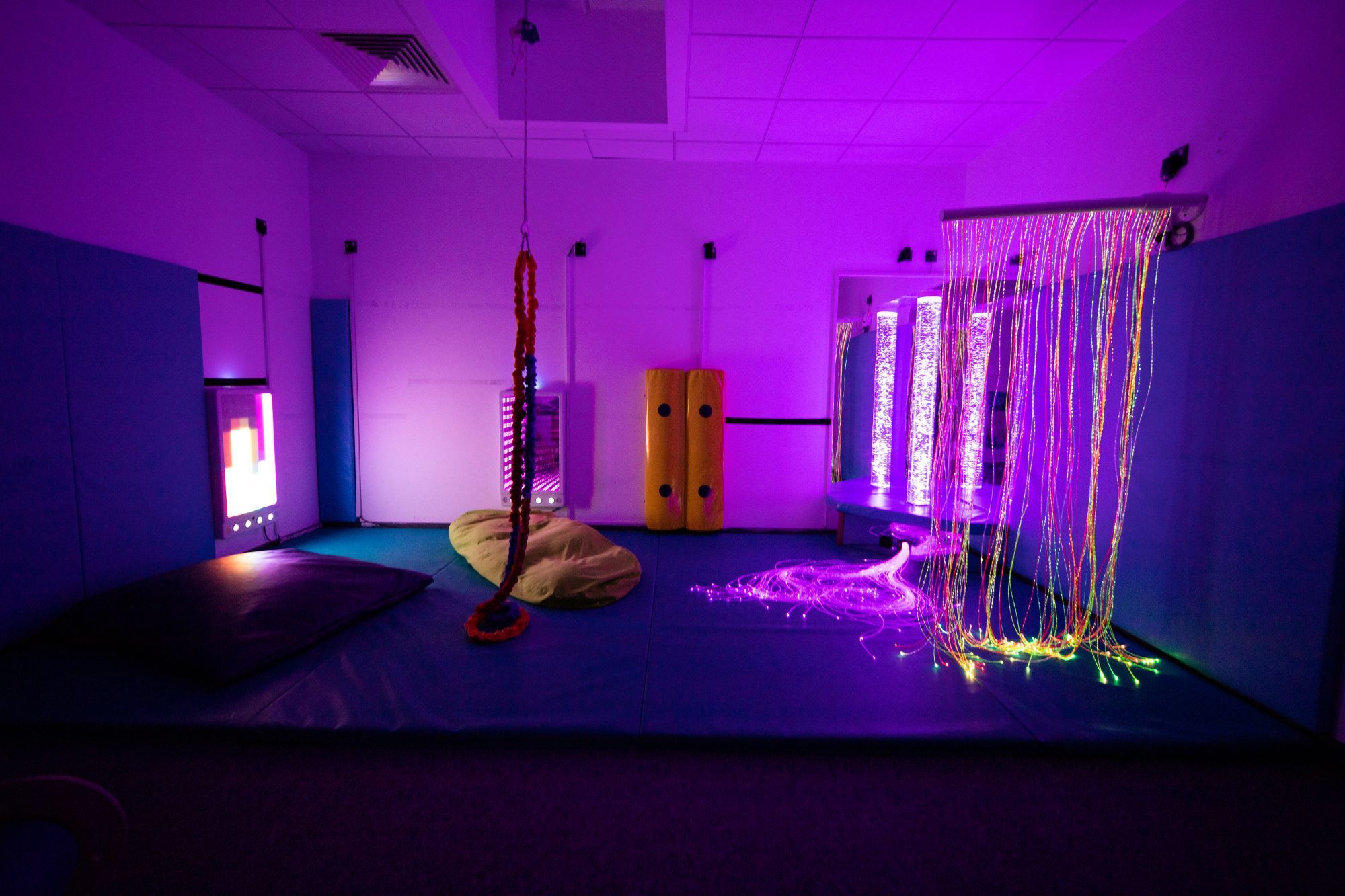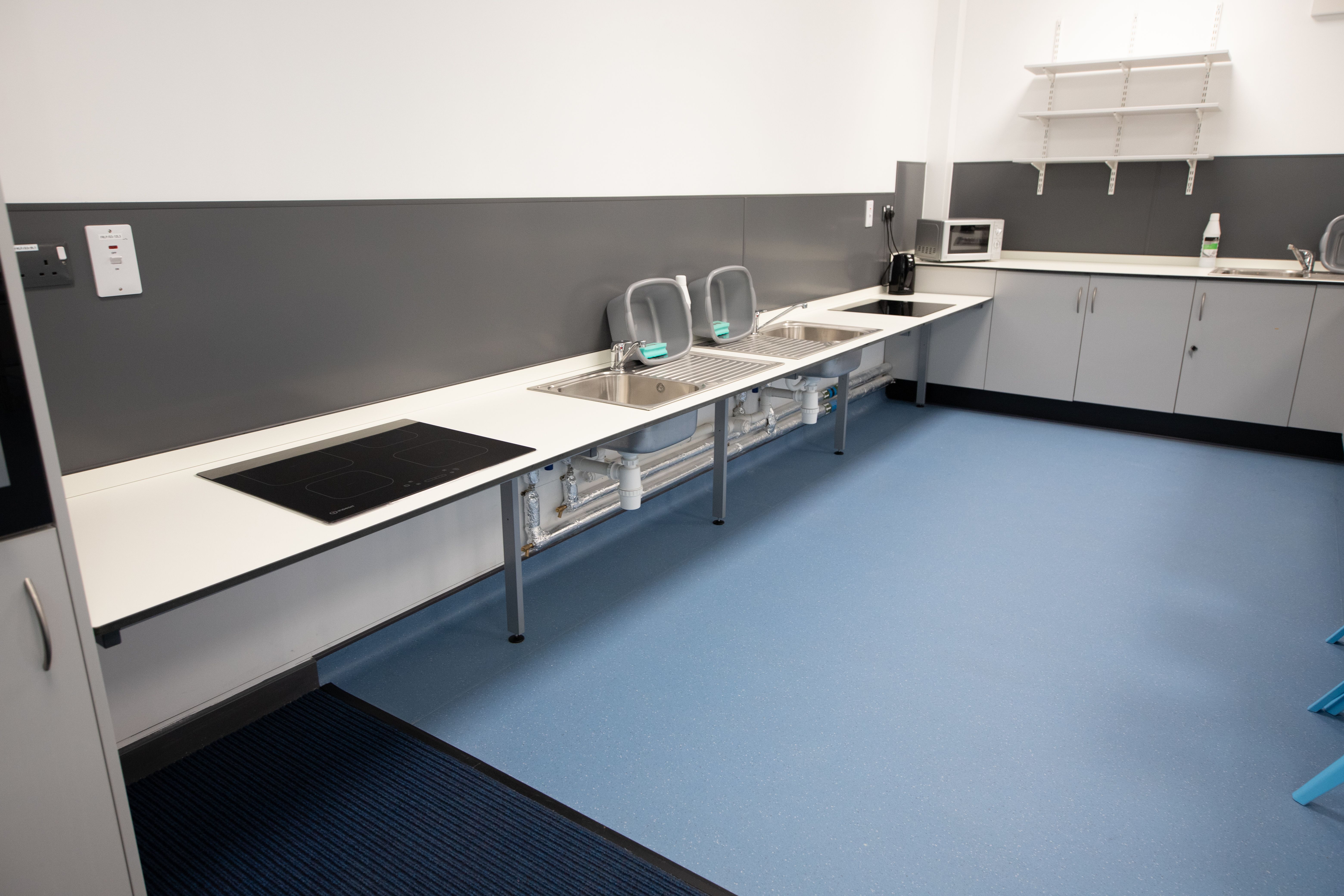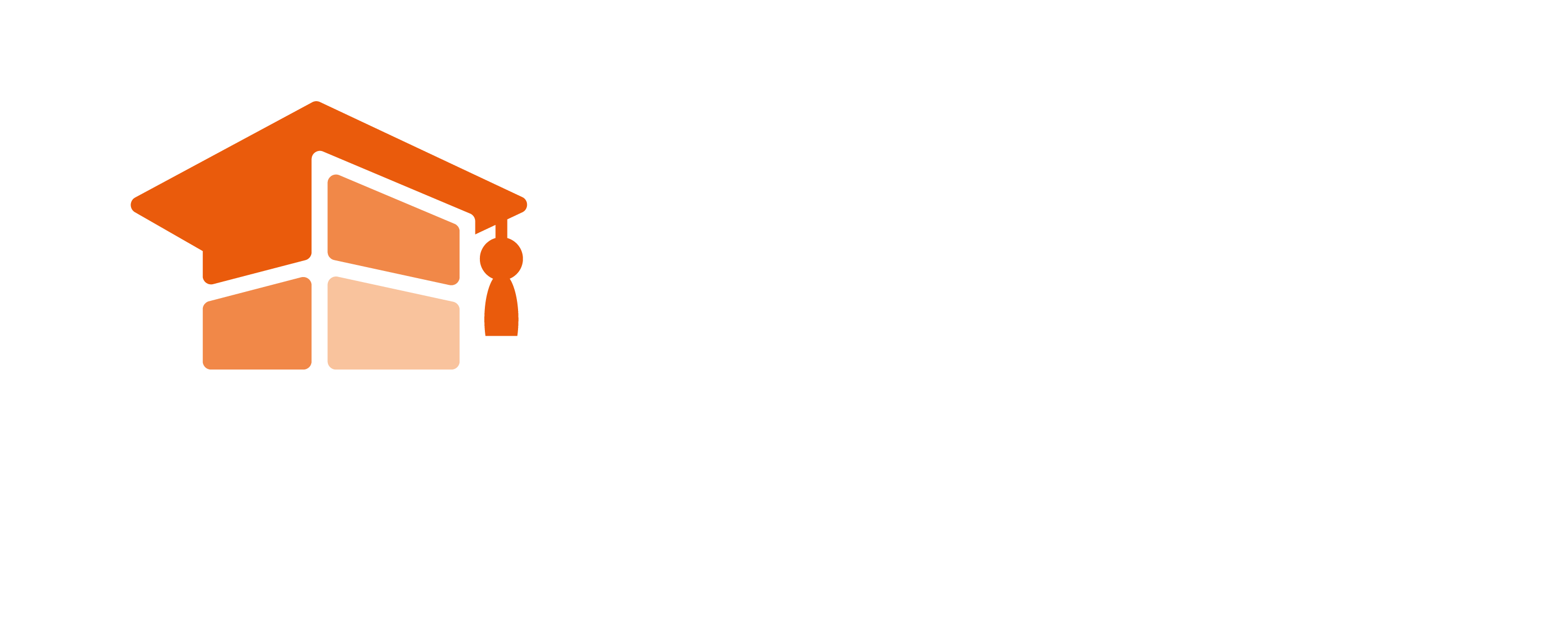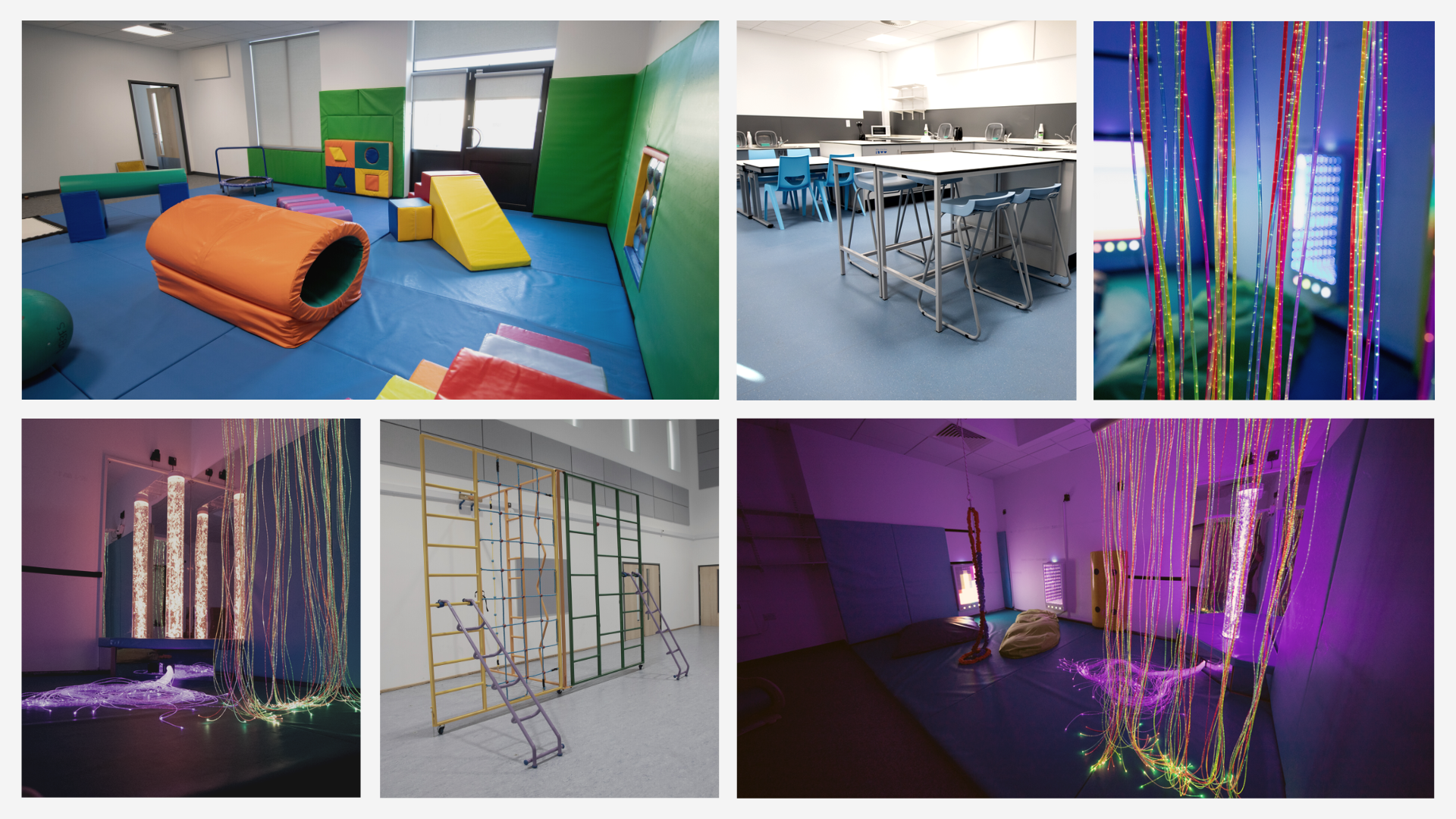
Pinnacle Furniture are an FF&E consultancy and furniture manufacturer dedicated to providing innovative furniture and refurbishment solutions for the education sector. Whether it’s a refurbishment or a new build project, the needs of our users are at the heart of all we do.
We understand that the physical environment of a SEND school is paramount as not only does it support and enhance the quality of teaching and learning, but it also plays an important role in the engagement and progress of the pupils. Our collaborative approach ensures that there are no barriers to learning and that each project delivers an environment that is safe, secure, and appropriate to pupil needs.
Seeing the bigger picture...

How do we work with SEND environments?
Pinnacle’s FF&E consultants collaborate closely with contractors, school staff, local councils, and other stakeholders to develop inclusive environments to fulfil the specific needs of students presenting complex learning and physical challenges.
Pinnacle begins the design process by referring to the set of standard documents provided by the client, such as the DfE’s guidelines.
At this stage, it is critical to understand the fundamental building requirements set forth by the DfE to ensure they meet the necessary standards and are future-proofed about foreseeable changes.
.jpg)
How do we tailor FF&E for SEND environments?
Tailoring FF&E for SEND environments is not just about aesthetics or functionality; it's about creating a space that fosters inclusion, optimises learning, and supports the well-being of students with diverse needs.
By carefully considering accessibility, engagement, and well-being, you can create a SEND environment that empowers every student to reach their full potential.
These are some of the key factors we take into consideration:
- Handle types
- Locking and access strategy
- Robust fitted furniture
- Height adjustable or fixed lower-height worktops

Design Considerations for Specialist Therapy Spaces
When providing a new SEND Suite or school the standard allocation of spaces will have a suite of rooms to deliver therapy. These specialist rooms typically have no baseline design guidance.
When developing the brief, it is important to understand the current cohort requirements and the current therapy model.
As the brief develops further, we also need to consider future cohort or therapy changes, that could have implications on building design such as a Vestibular swing requiring structural support in the ceiling.
At Pinnacle, we consider the following implications when building design: Maximising use of space, Structural Considerations, Equipment Storage and Future Provision
Get In Touch:
Phone: 020 8641 4444
Address:
Pinnacle Furniture
Enterprise House
Tinsley Lane North
Manor Royal
Gatwick
West Sussex
RH10 9TP







